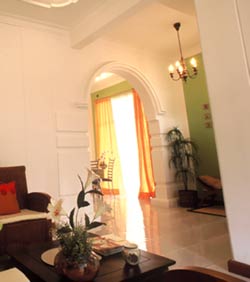
Using only single standard
vertical and horizontal construction joints
 Another
outstanding feature of the O-Stable Panel System is that is uses
only single standard vertical and horizontal construction joints. Another
outstanding feature of the O-Stable Panel System is that is uses
only single standard vertical and horizontal construction joints.
When two adjoining panels or panel and column are assembled together,
it provides a space for tolerance for easy installation. This space
is a large cavity that can be filled with chipping concrete well
vibrated to form a strong wet joint which also acts as a cast-in-situ
stiffener and bonds the panel to the column, preventing the ingress
of water effectively.
Cross & Vertical Ventilation
Holes strategically located in the upper part of the walls, roof
beams, gable walls under the roof and slatted timber ceiling with
gaps, which allow for cross and vertical ventilation, and insulation
material sandwiched in the external walls result in a cool and comfortable
building.
(Refer to Test Report
from UiTM ).
Enhanced Values
The system offers better quality, energy-saving and almost defect-free,
cosy and comfortable buildings, which are also rich in architectural
features.
Versatility
The O-Stable Panel System of prefabricated construction provides
a standard joint but various types of textured design can be incorporated
into the mould production. The Versatility of the mould can adapt
itself to any type of design of the Architect and allows for attractive
features to be included such as arches, round columns and cornices.
The end-product is "a thing of beauty" which is "a
joy for ever" to the viewer and provides a refreshing change
from normal run of the mill buildings.
(View examples)
No More Artist's Impression
With this system, the client has the opportunity to view his building
through the computer before any construction work begins and to
highlight his views during the design stage to avoid any modifications
during construction. |









